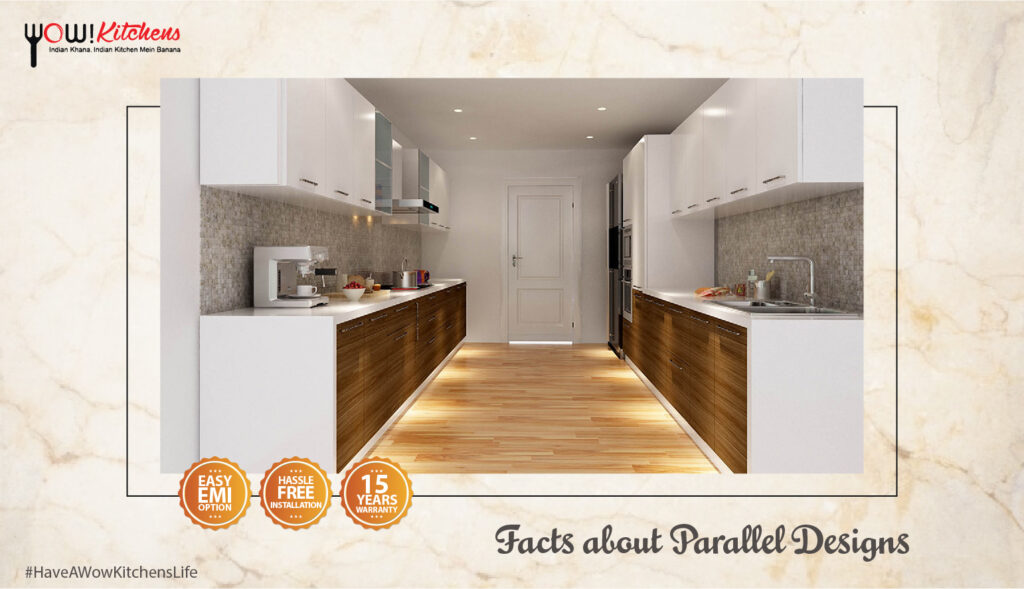
“
A parallel kitchen is simply a layout in which cabinets and countertops are designed in parallel format. A corridor space is there for smooth movement.
Who should use a parallel kitchen?
A Parallel Shaped Modular Kitchen Designs is the best for the ones who have limited space as there is no confusion of wasted corner spaces.
Things to be considered while designing a parallel kitchen
Trendy parallel kitchen design
Black Kitchen
The black kitchen is very much appealing and gives a bold look. Go for black only for lower fragrances and go light with upper fragrances.
Pastel Shades
A pastel shade in the kitchen gives a serene look. Experiment with combinations of shades and see the appealing results.
All white
An All White Kitchen is a never go out of style and is a safe bet.
Whom to approach for parallel kitchen designs?
We at Wow Kitchens are here to serve you best with 100% authenticity and a wide range of aesthetic designs with 200 + projects.
Time to uplift your lifestyles with our modular offerings. For more information Call us at +91-9810582834, 011-27017255. Email: [email protected]