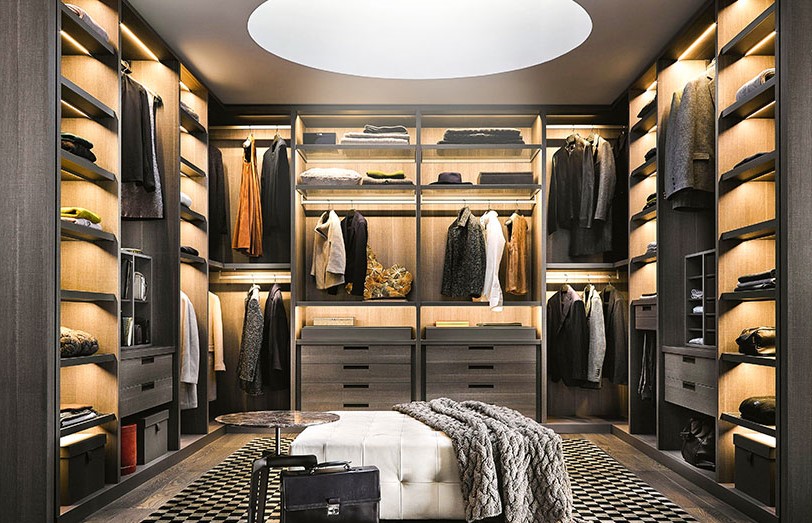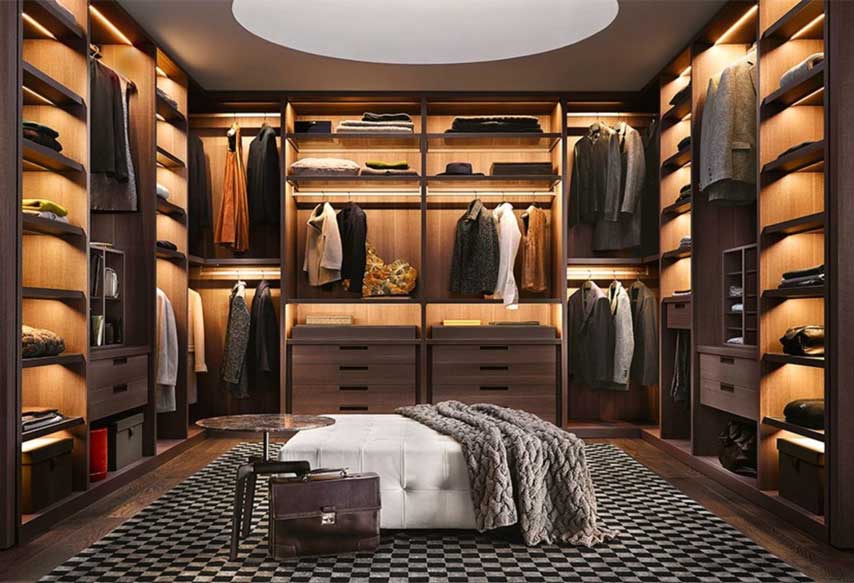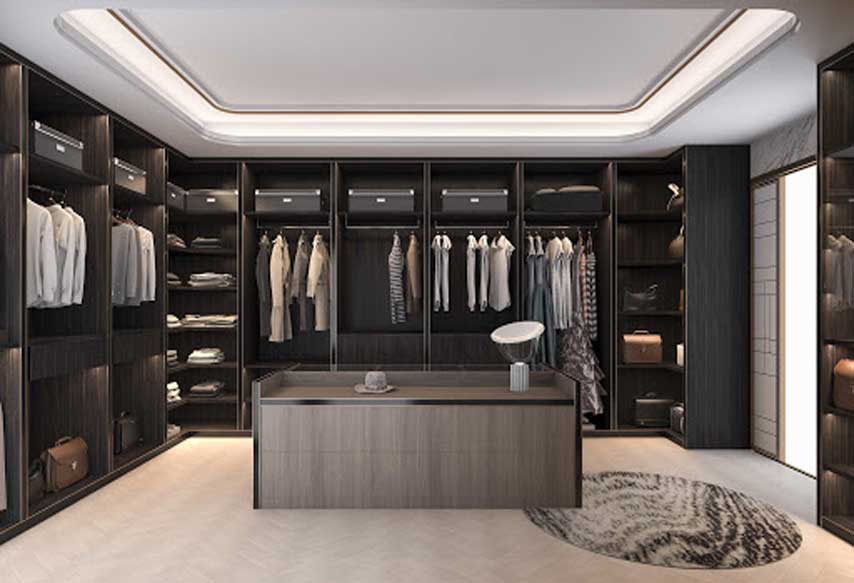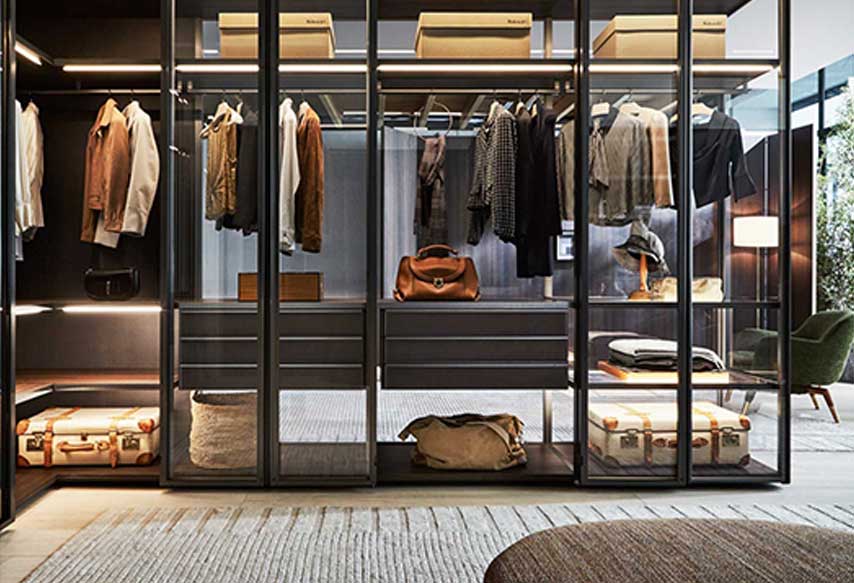
A walk-in wardrobe is more than simply a storage area; it's a personal haven intended for organisation and comfort. Walk-in closets, as the name implies, are large enough to enable you to readily view your clothing, footwear, and accessories. These closets frequently incorporate wall-mounted shelves, cupboards, and drawers for easy organisation. Depending on your preference, these can come with or without sliding doors—many opt for open shelving for easy access and better visibility. Adding mirrors to a walk-in closet enhances functionality, especially if it doubles as a dressing room. Features like a bench, chair, or even a dressing table can elevate the space into a multi-purpose room that promotes tidiness and style throughout your home.
.jpg)





Maximized Storage: Keep all your clothing, footwear, and accessories in one place, freeing up valuable space in your bedroom and bathroom.
Clutter-Free Living: A walk-in closet helps declutter other rooms, making your bedroom and bathroom more organized and functional.
Enhanced Functionality: Use your walk-in closet as a dressing area, complete with ironing and folding stations.
Customizable Design: Create dedicated spaces for shoes, jewelry, makeup, and other essentials to suit your lifestyle.
Luxurious Appeal: Walk-in closets are considered a hallmark of luxury, adding elegance and value to your home.
The space is an important consideration when planning a walk-in closet. You will need to consider how much space you can allocate for the cabinet if you have many clothes and want a large walk-in closet. A built-in wardrobe could be used in one corner of your bedroom if the walk-in closet takes up too much space in the main bedroom. Consider placing the closet in the bathroom if your bedroom is near the bathroom. This will allow for more activities to flow.
Plan your storage by listing items you intend to keep in your walk-in closet. Consider adding compartments for shoes, drawers for accessories, and specialized spaces for items like gloves, belts, or socks. This will ensure your layout is tailored to your needs.
Incorporate furniture that complements the size and functionality of your walk-in closet. Options like ottomans, dressing desks, or an island counter with transparent drawers can enhance organization. Work with a professional interior designer to optimize the layout for easy access and maximum utility.
The design of the cabinets and shelving plays a significant role in the look and feel of your walk-in closet. Choose between open or closed cabinets, and explore a variety of materials and finishes for the doors and shelving to align with your aesthetic preferences.
Ample Space: The closet doesn’t encroach on other household projects.
Proper Lighting: Bright and strategically placed lighting to showcase your collection.
Ventilation: A well-ventilated space to keep the area fresh and comfortable.
Organization: A clear layout to prevent clutter and maintain order.